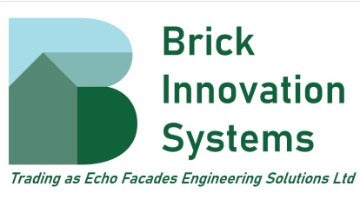Render on Fibre cement Board Mounted by bracket
Our BIS-CAPAROL Render System offers wide colour ranges of Render with different types of textures silicone based renders.
Brackets are fixed to the Solid Substrate (Blocks) at the spacing of a max 600mm vertical spacing for the substructure of fibre cement board. The brackets are thermally separated from the main structure. An Isolator has been fitted to each bracket. L or T Rails are fixed to the brackets to allow the cavity on the system. This will form the subframe to receive the fibre cement board where the render is applied.
A1 non-combustible BRE fire accredited fibre cement board is fixed to the sub frame using the self drilling countersunk screws. Fixings are as per the standard fixings maximum of 600 mm spacing horizontally and minimum of 300 mm spacing vertically. A layer of basecoat applied on top of fibre cement board. Reinforced mesh then attached to the applied base coat. A 2nd layer of base coat is applied on top of the reinforced mesh, patches and additional reinforced mesh applied on openings.
Primer application is performed on top of the dry base coat wall. Various colour range of Top coat can be applied to achieve the Architectural finishes

